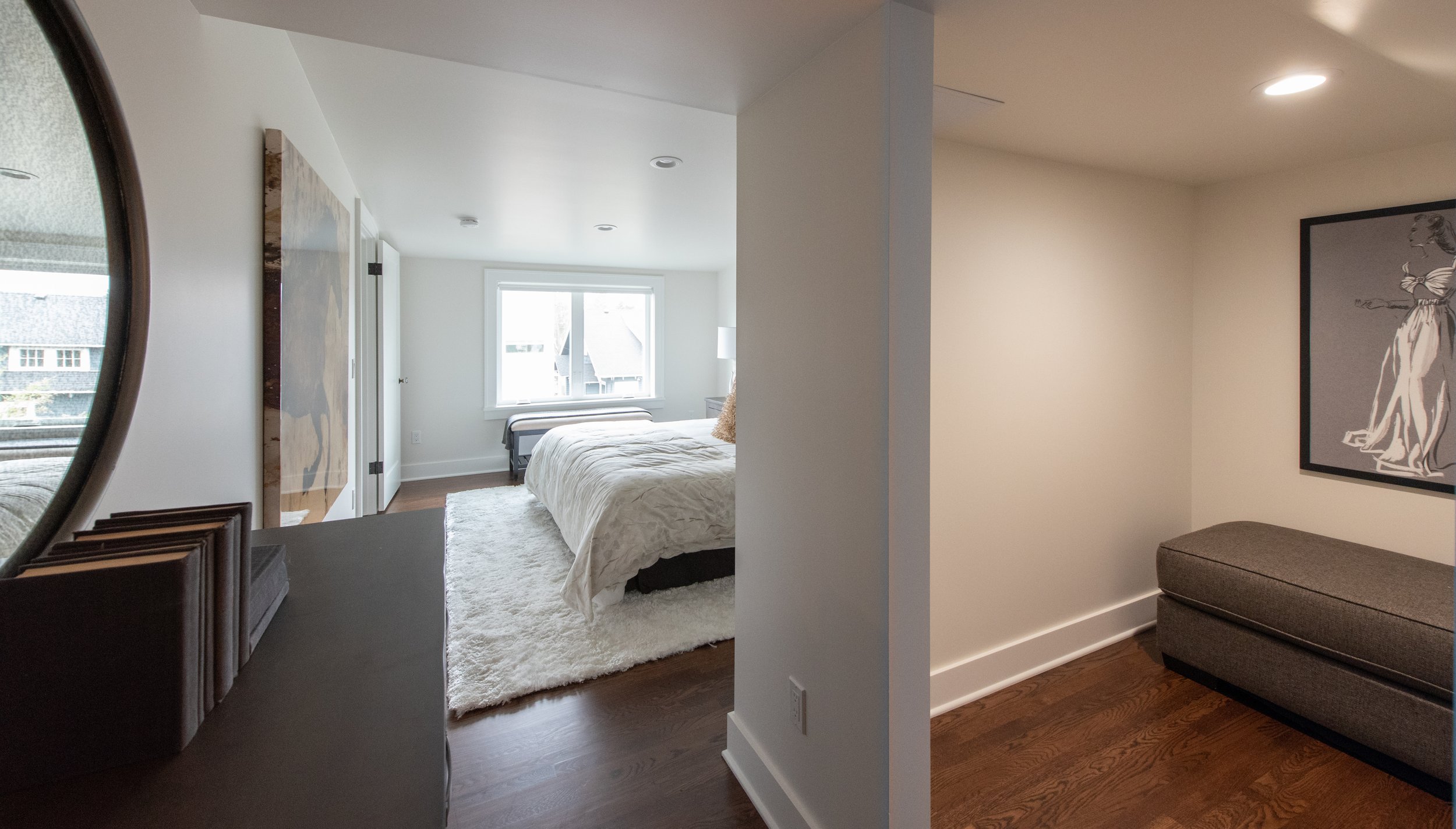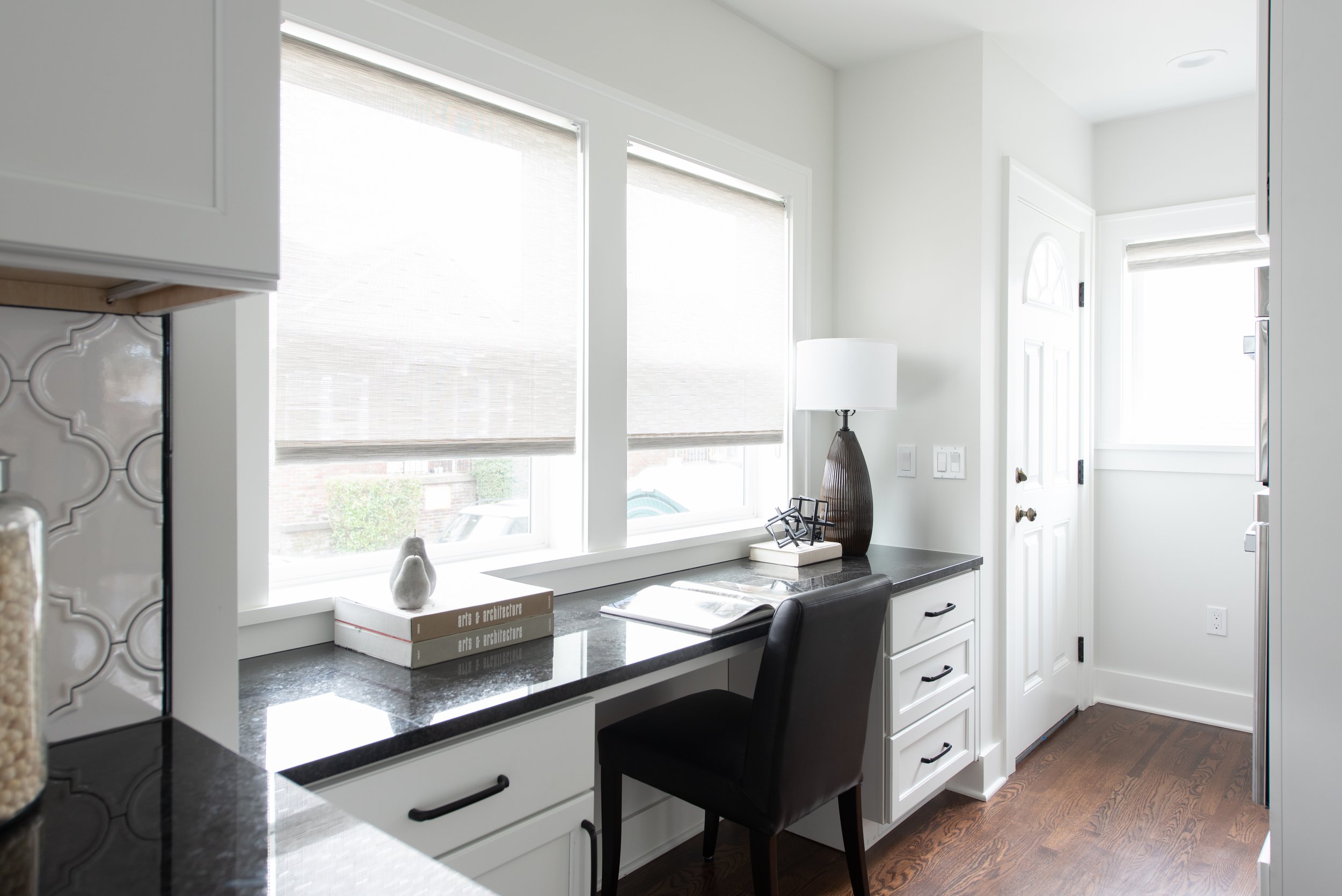
1920s Cottage Addition
After 100 years in the same family, new owners challenged McNelis Architects to bring this classic 1920s cottage into the 21st century and to design a second floor bedroom suite that was sympathetic to the cottage rooflines. Existing 2x4s were replaced with 2x10 floor joints and 2x12 rafters to meet current building and energy codes while respecting the look and feel of the vintage cottage. Inside, everything was old and tired except for a few keepers like the vintage Batchelder tile fireplace surround.







