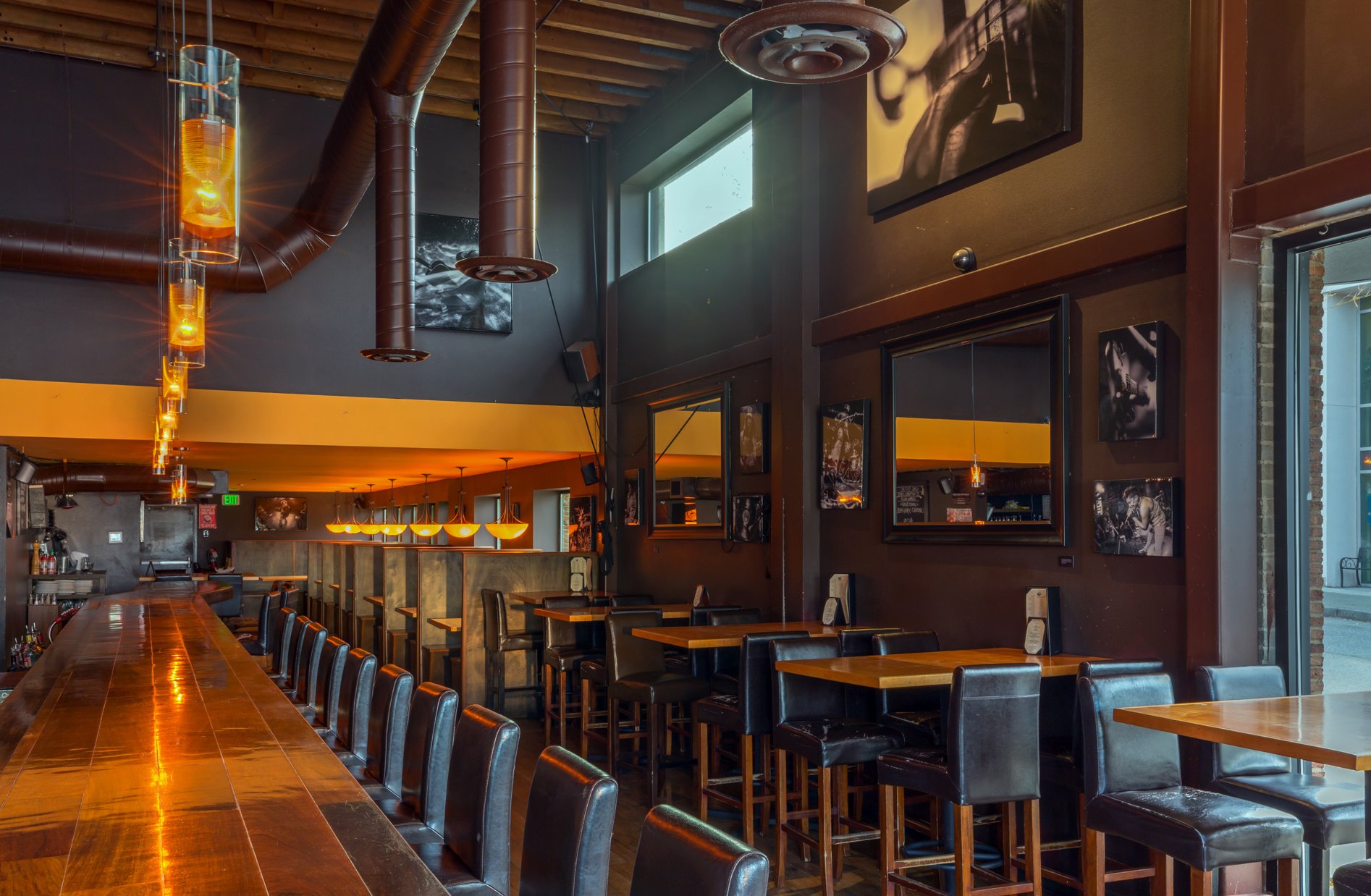
Shadowland
Shadowland owners came to McNelis Architects after they had been told by the Seattle Building Department that their converted flower shop would have to be substantially upgraded in order to become their vision of a neighborhood saloon and restaurant. We documented the building and worked with Structural Engineer James K.Johnston to add exposed steel bracing, to allow the existing fir ceiling structure to be exposed rather than covered with drywall, and to bring the space up to code for public assembly.


